
About our Company
Make choices to MPOWER yourself!
The MPOWER Building is a brand new, state-of-the-art. mixed-use building consisting of medical, retail and office space. Situated at the intersection of Dundas St. W. and Winston Churchill Blvd. The MPOWER Building is a Stunning and Valued commercial development centrally located on the border Mississauga and Oakville, the dynamic four-storey glass tower offers the tremendous opportunity to acquire space within a collaborative working environment where you and your clients form special bonds. It is developed and designed by Zando Developers. The 60.000-sq ft. building features luxuriously designed common elements including a comfortable and inviting lobby as well as a rooftop lounge and outdoor terrace. There are approximately 200 surface-level parking spaces plus designated bicycle parking. Occupancy is scheduled for COMING 2022.
Read MoreMORE ABOUT
The Mpower Building
The Lobby
FIRST IMPRESSIONS ARE EVERYTHING! From its contemporary decor and comfortable furniture to its magnificent glass windows looking onto the main street, the bright yet cozy lobby makes tenants and visitors instantly feel relaxed. Ws the perfect place for people to gather their thoughts, wait for a lift or simply enjoy a coffee before an appointment, all in a safe and secure setting.
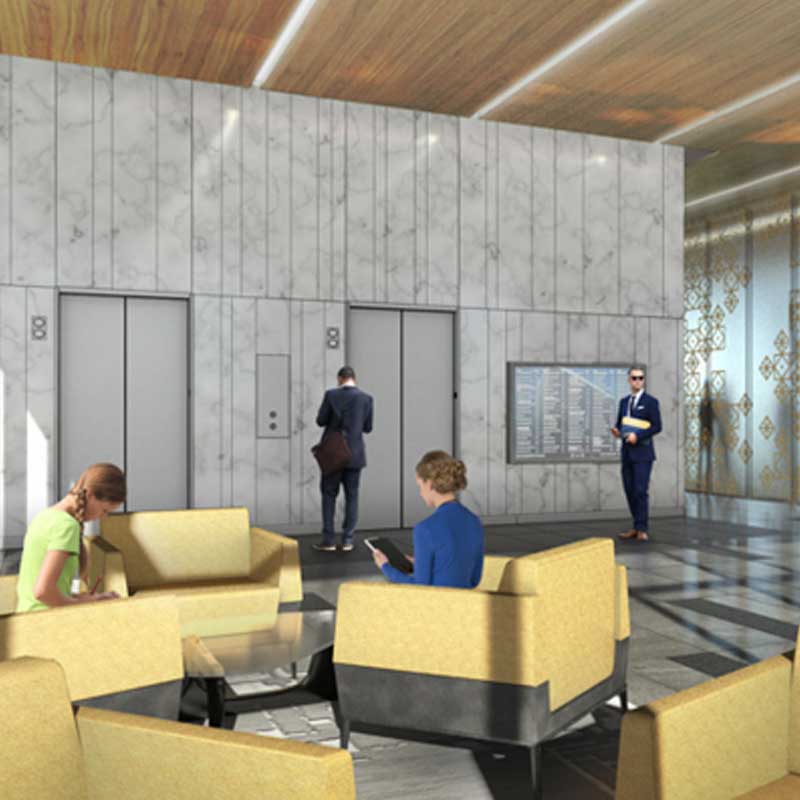
Stunning Rooftop Patio
THE SLEEK AND STRIKING PRIVATE LOUNGE and outdoor patio on the building’s rooftop serves as an ideal retreat for tenants and visitors looking for a quiet getaway or a bit of fresh air or ideal for meetings. With seating , tables and plenty of greenery, the contemporary urban space atop the bustling streetscape after a tranquil environment to mingle, relax and unwind during the day or after work.
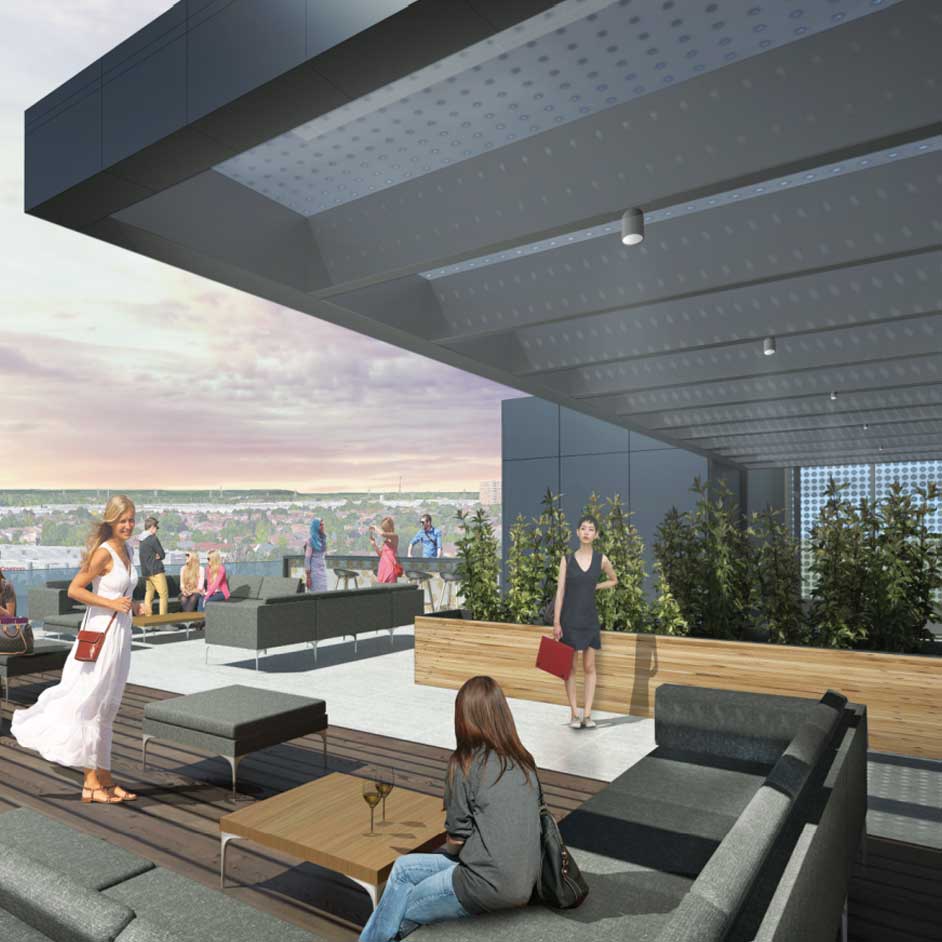
Rich Landscaping
Regardless of the season, NATURE is at the The MPOWER Building’s doorstep. Though the building is situated on a major city street for easy accessibility, lush landscaping designed by Architect’s landscape design gives it a country vibe. Tenants and visitors gazing out of the floor-to-ceiling windows, sitting on the ground-floor outdoor patio or enjoying the view from the outdoor rooftop lounge are treated to 31,000-sq-ft. Of greenery including beautiful trees, bushes, and flowers situated throughout the property.
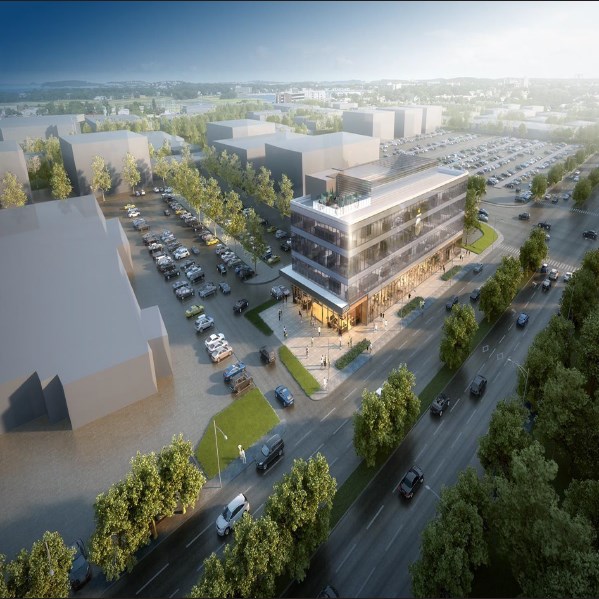
The Power of Location
The MPOWER Building is situated at 3033 OUNDAS STREET WEST. An innovative Four-Storey commercial development centrally located at the intersection of ()uncles Street West S Winston Church!!! Boulevard. Mississauga. The MPOWER building is strategically located a few minutes of Highways 407.403 and the OEW. The building has a Walk Score of 83 out of 100. This Wolk Score is ranked so high because most errands can be accomplished on foot from this location as there are many amenities within the surrounding oreo for tenonts to enjoy.
Mississauga is Canada’s sixth largest city. is home to 752.000 residents and more than 86.000 businesses. including more thon 72 Fortune SOD companies with Canadian head offices or major divisiard head offices.
Oakville. a beautiful lakeside town with a strong heritage doting bock to 1857. has become one of the most coveted residential and business centres in Ontario. This thriving municipality of 194.000 residents provides all the advantages of a wetl-serviced titan centre with more than 400 fine shapes. services and restaurants while maintaining its small-town ambiance.
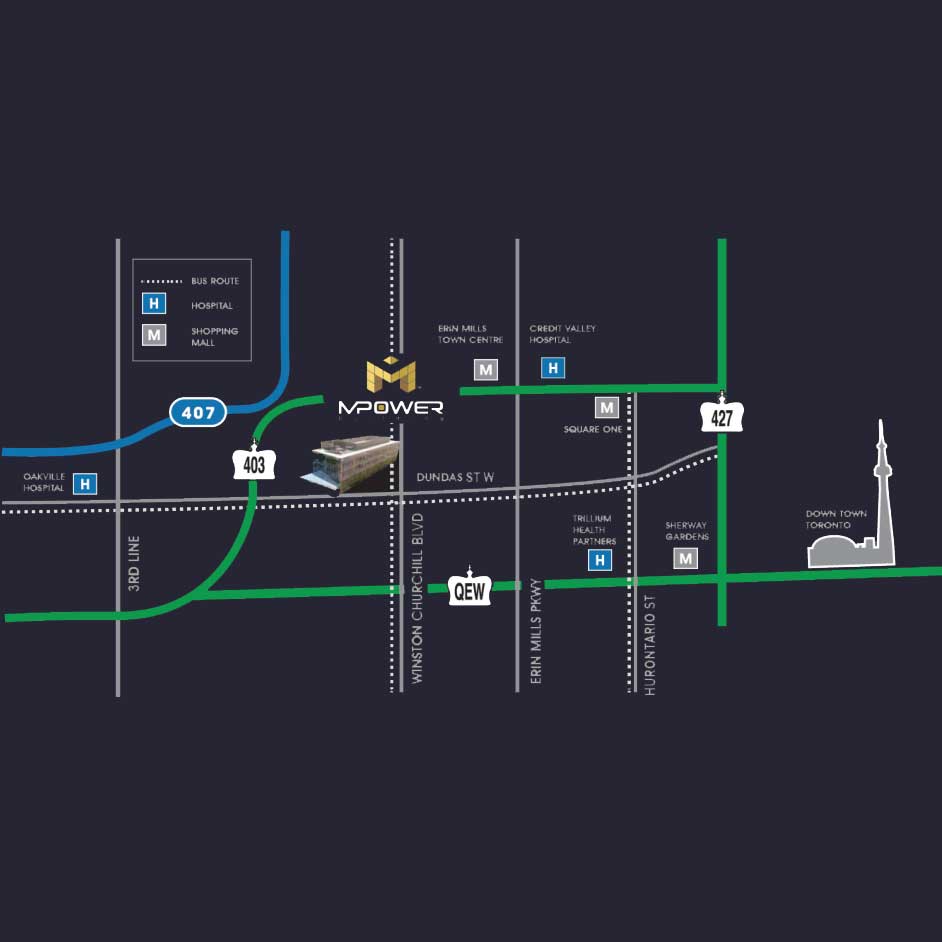
MPOWER Your Business
The MPOWER Building provides an exclusive opportunity for medical, retail or office tenants to purchase or lease space within a strategically planned building. The warm and welcoming environment has been superbly designed to ensure that all those who engage with the space-from business owners and employees to patients. their families. clients and suppliers-have a positive experience. Typical units within the building range in size from 1.500 to 15.000 sq.ft, with customization available to suit your unique needs such as private offices, boardrooms, break-out rooms, open-concept design and other configurations. Zando Developer’s team of specialists will work closely with you to fully understand your business requirements and customize your requirements accordingly.
Private appointments are currently underway so please contact Zando Developers to ensure you don’t miss out on this exciting opportunity!

MEDICAL EXECUTIVE SPACE
In addition to providing prime office and retail space. The MPOWER Building will serve as an integrated healthcare facility to offer patients in Mississauga and surrounding areas the most comprehensive healthcare consortium. The building experienced team of medical professionals will be in the enviable position of being able to tally collaborate with one another to help patients manage all of the healthcare needs in one convenient location.
The MPOWER Building Promotes and Welcomes Primary End-Users in the Following Medical Professions.
- URGENT CARE
- PHARMACY
- MEDICAL SPECIALISTS
- WALK-IN CLINIC
- LABORATORY
- PULMONARY REHABILITATION
- PRIMARY CARE
- RADIOLOGY
- PHYSICAL REHABILITATION
- DENTISTRY
- CARDIAC REHABILITATION
- NEUROCOGNITIVE REHABILITATION

Dundas Connects
As a major shopping destination with easy access to public transportation and parking. Dundas street is constantly full of activity as thousands of people use it every day to move around the city. At 6 Lanes wide and 17 km long. It stretches from Oakville in the west to Toronto in the east. Some 24,000 people working within walking distance of Dundas Street are employed by a wide range of businesses including retail, wholesale, and warehouse, manufacturing and professional services. This “Super Street” is the second busiest transit corridor of MiWay, Mississauga’s public transport agency, with more than 20,000 rides each day.
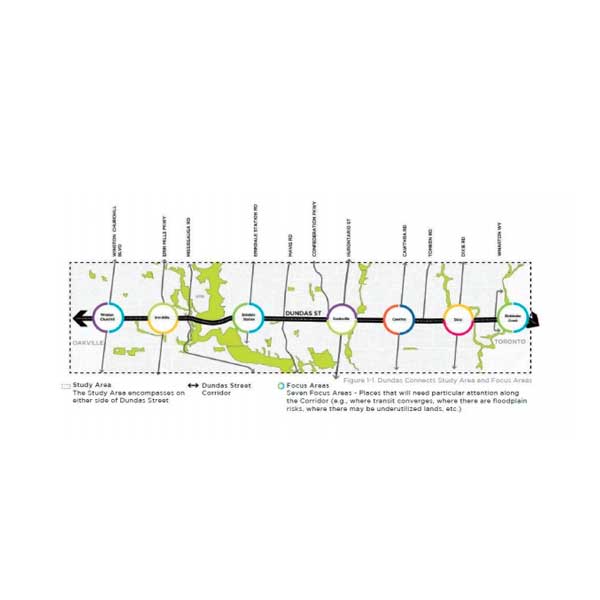
Collaborators
WHO DEFINE and MPOWER ZANDO DEVELOPERS
Although a newly formed organization and developers elite Team have a combined
Massive amount of experience in land development, construction and health care,
And developer’s mission is to always go above and beyond what an industry has
Seen and push the envelope to develop innovative. Unique and exciting a concept
While keeping the traditional proven concept within the formula based on each
Project Zando developers brings together to talent from the industry and formula a
Unique vision to ensure optimal success
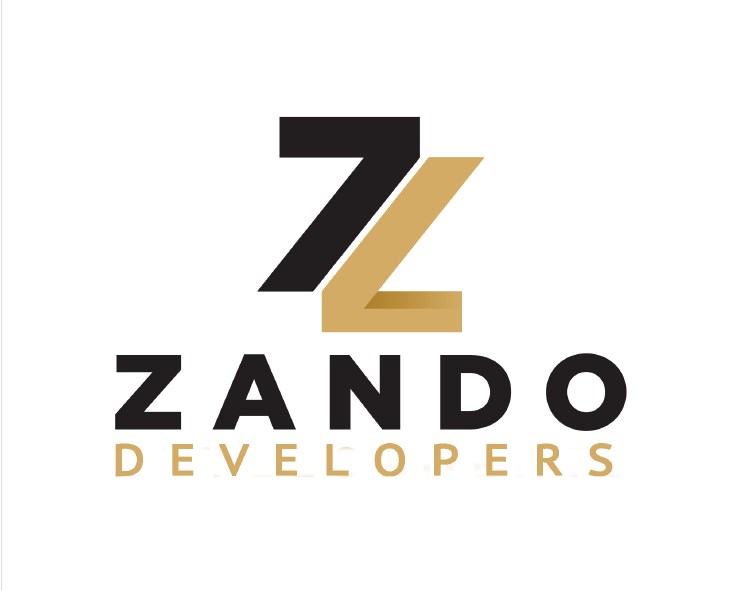
CUSTOMIZABLE FLOOR PLAN – MAKE CHOICES to MPOWER YOURSELF
A floor in The MPOWER Building measures approximately 15,000 sq. ft., allowing for a wide variety of configurations for a large business with multiple departments And those desiring boardrooms, private offices, game rooms, kitchens, open-concept design or other distinct configurations. Units start at 1,500 sq. ft., which is ideal for tenants who require smaller office space.
Zando Developers will work closely with you to fully understand your business requirements and customize a floor plan to meet your unique needs. Specialized services include designing the layout as well as assisting with the cquisition of construction permits and documentation.
Interior leasehold improvements are available based on your requirements. This may include installing partitions and built-in mill work, changing flooring, adding electrical fixtures and plumbing or other enhancements that you desire in your leased space.
Leasehold improvements are offered at additional cost.
Space is limited, so be sure to call Zando Developers to reserve your desired floor plan
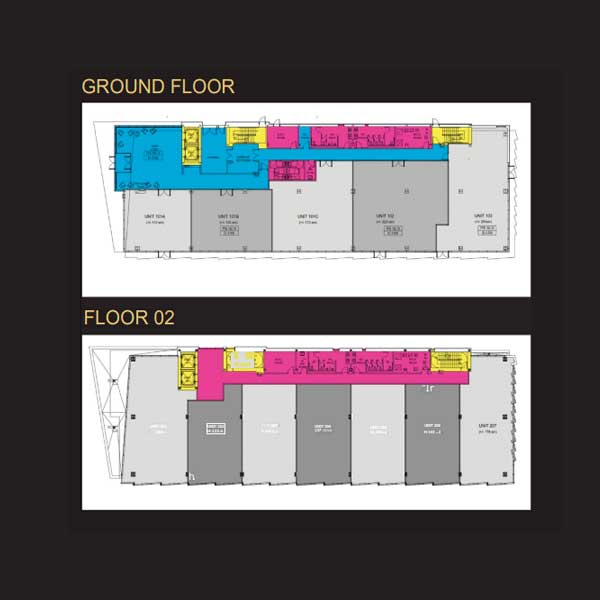
Book your private appointment today
FOR LEASE
OFFICE /MEDICAL /RETAIL CONDOS
3033 Dundas St. W, Mississauga, ON,
L5L 3R8
+1 647-779-3916
www.mpowerbuildings.com
Disclaimer: “Zando Developers”‘ the Zando Developers logo and the “MPOWER
Building” are trademarks of Zando Developers. As per specific site plan design.
Reproduction in any form without prior written permission of Zando Developers is
strictly prohibited. Pricing, Specifications and Availability are subject to change
without notice. Map not to scale. Renderings are artist concept only. E &OE.
Thank you!
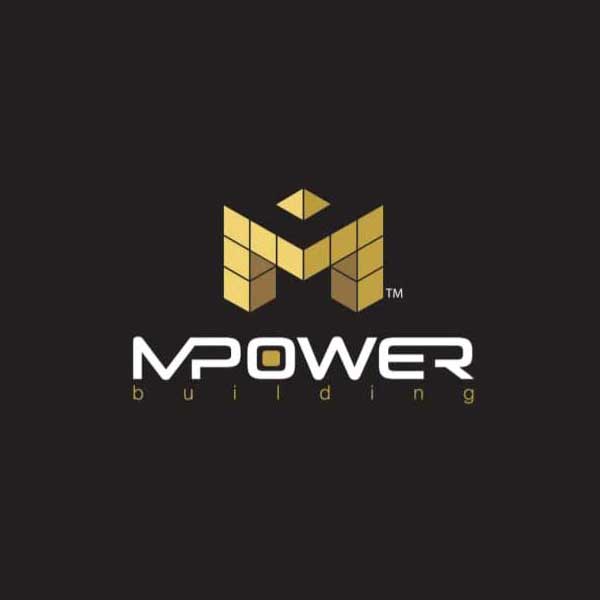
Want to know how it works?
Download the complete Guide about how mpower buildings actually work in this exclusive guide.
OUR Testimonial
What People Say About Us
Our Partner Perlane
Perlane was founded in 1988, as a family drywall company and has since grown into a full scale construction company, with projects spanning across North America. Since our inception, we have taken great pride in growing our business through referrals and repeat business. Perlane has become well-rehearsed in a variety of different project types, including commercial & industrial, retail, medical, and residential builds.


